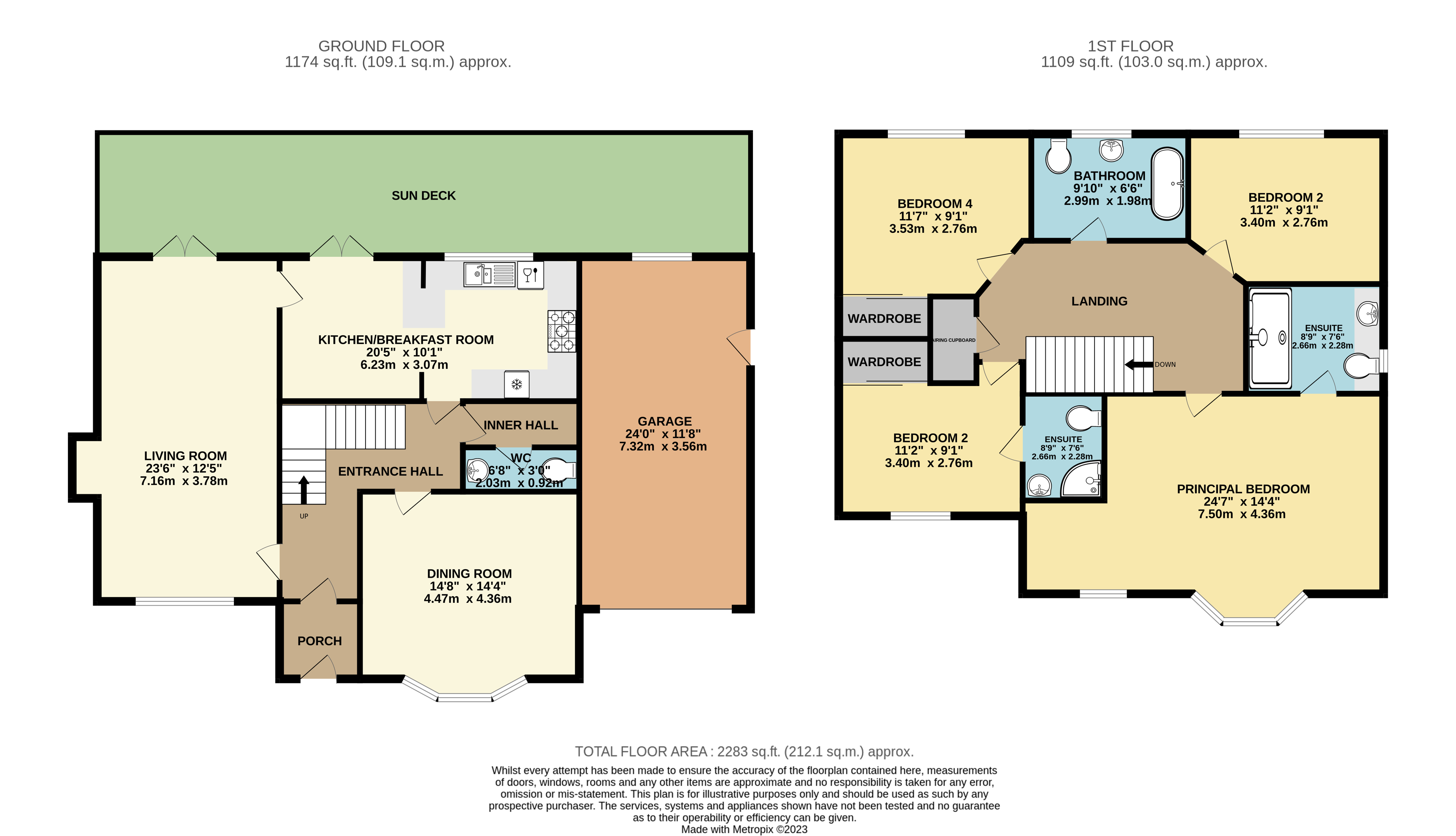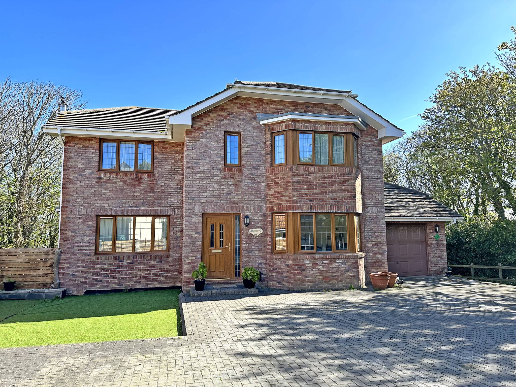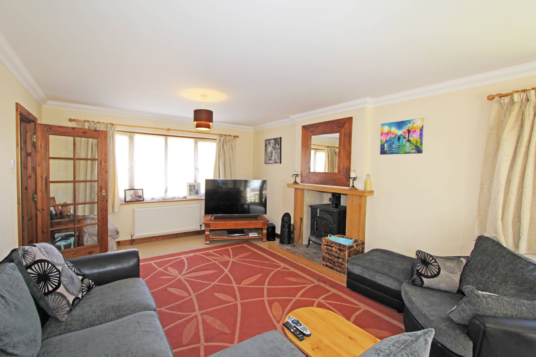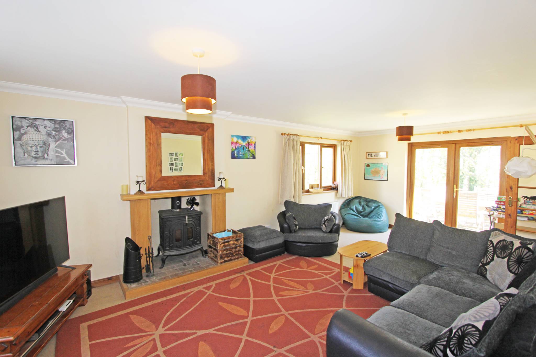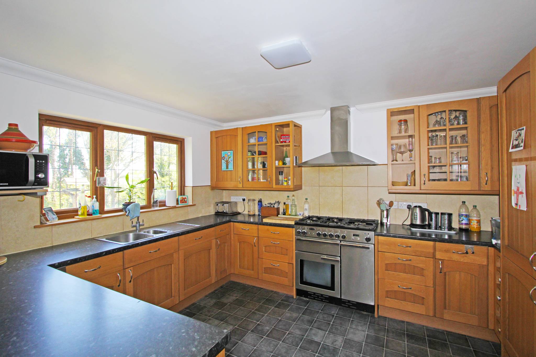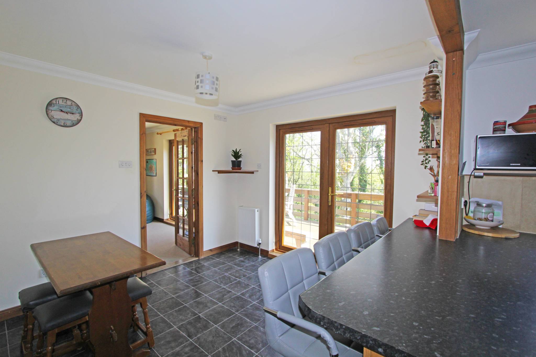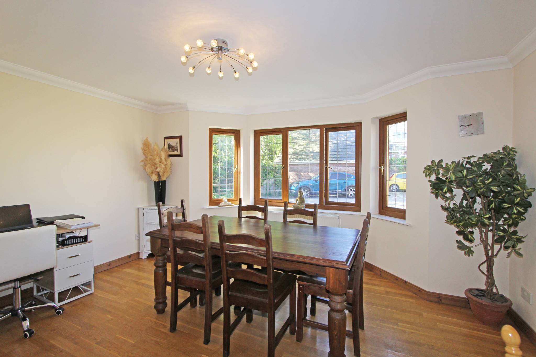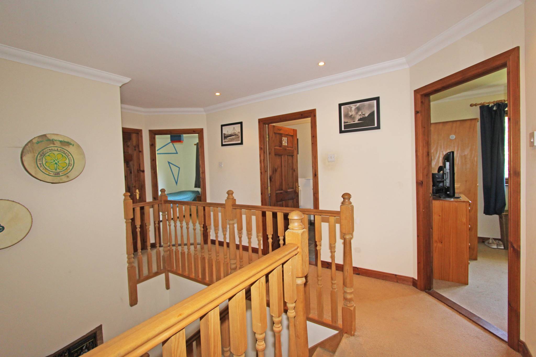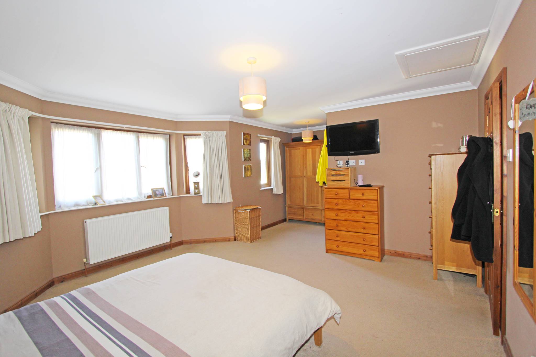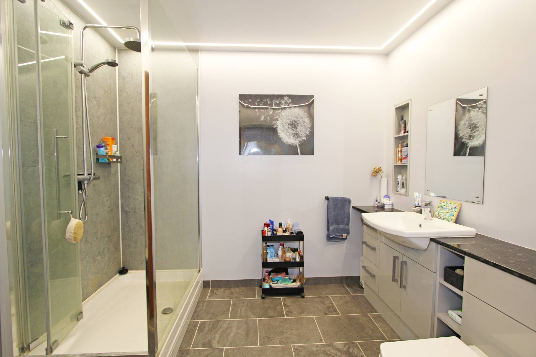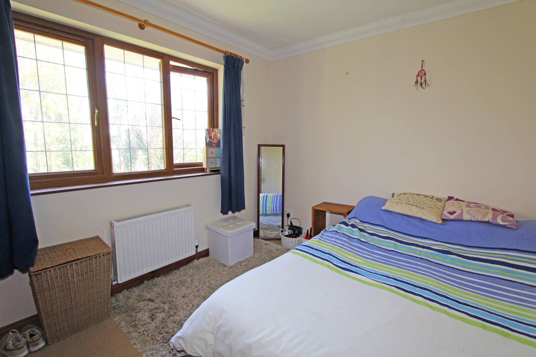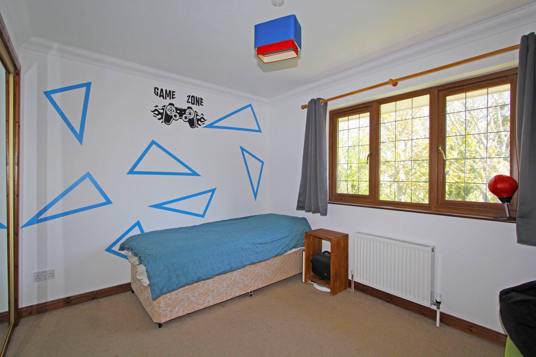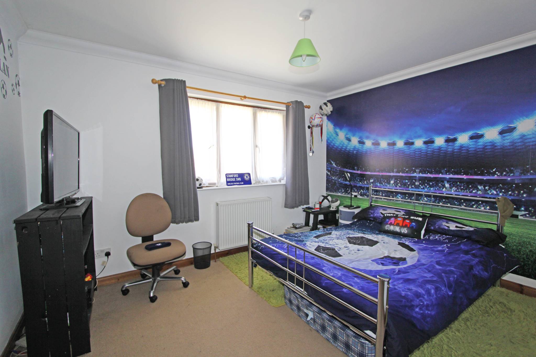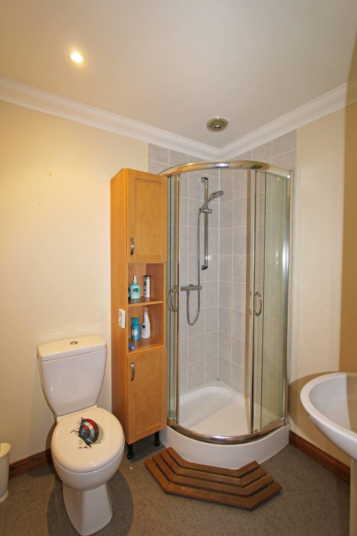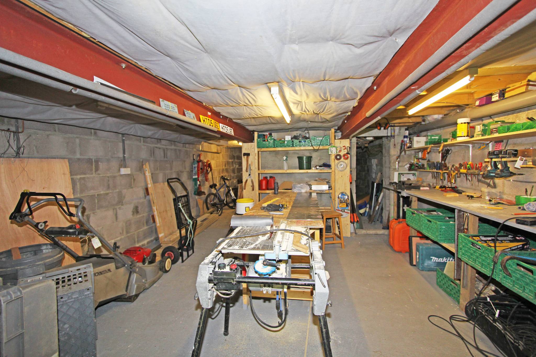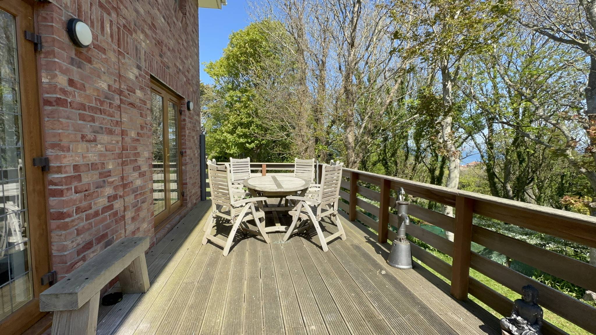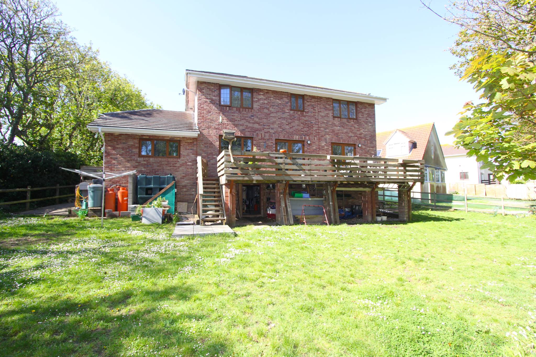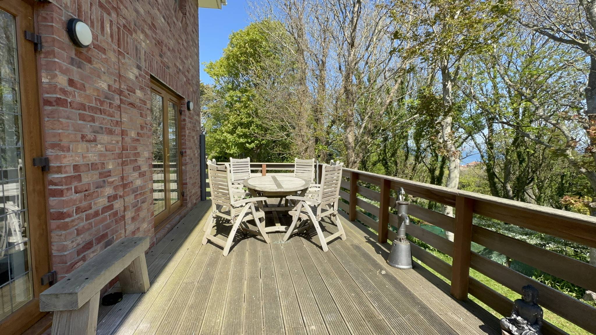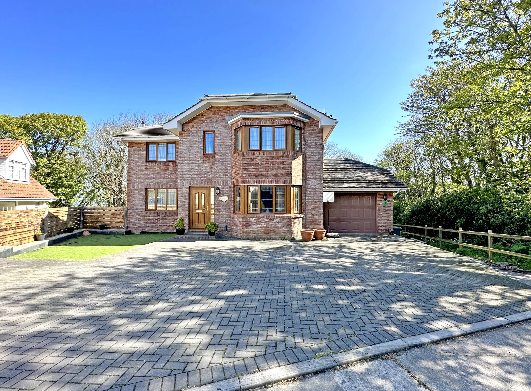Serenity
550,000
- Tenure: Freehold
- Beds: 4
- Baths: 3
- Garden: Yes
- Parking: Yes
- Agency: Sole Agent
Property Description
Set to the end of a peaceful cul de sac just a few minutes walk from the heart of town, this 4 bedroom detached family home enjoys an easily manageable garden.
The ground floor includes its entrance hall, a good size living room, a dining room, a fitted kitchen with breakfast area, a cloakroom, a utility and internal access to the garage.
Carpeted stairs to the landing opening to the principal bedroom with its en suite bathroom, as further bedroom with an en suite shower room, two further bedrooms and the family bathroom.
The living room and kitchen open out on to a substantial decked area that looks through trees to the sea beyond from its elevated position.
Upvc double glazing and an oil fired central heating / hot water system.
Below is a large workshop area with smaller stores off.
Key Features
- A good size family home in a quiet setting
- An easily manageable garden to front & back
- Just a few minutes walk on the flat to town
- Garage & good size driveway
- Price Reduction
